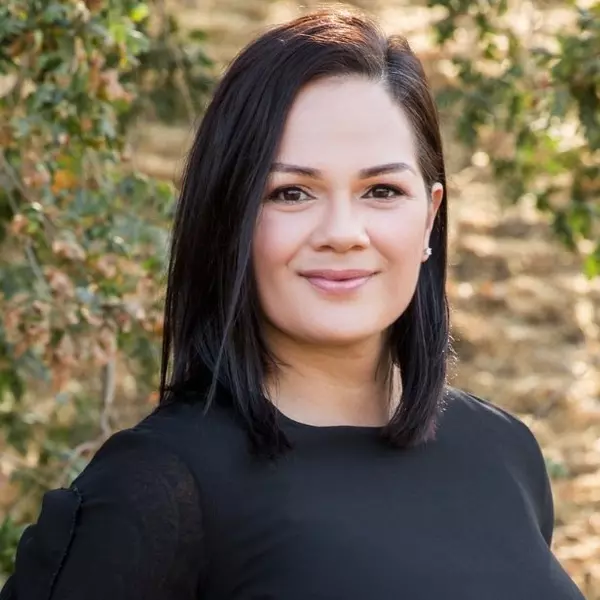Bought with Bishara Chatih • RE/MAX One
$820,000
$825,000
0.6%For more information regarding the value of a property, please contact us for a free consultation.
5046 S Centennial Circle Ontario, CA 91762
4 Beds
3 Baths
2,336 SqFt
Key Details
Sold Price $820,000
Property Type Single Family Home
Sub Type Detached
Listing Status Sold
Purchase Type For Sale
Square Footage 2,336 sqft
Price per Sqft $351
MLS Listing ID CRCV25075251
Sold Date 06/02/25
Bedrooms 4
Full Baths 3
HOA Fees $154/mo
HOA Y/N Yes
Year Built 2016
Lot Size 4,306 Sqft
Property Sub-Type Detached
Source Datashare California Regional
Property Description
Welcome to this highly sought-after home in beautiful Ontario Ranch! This spacious two-story residence offers 4 bedrooms, 3 full bathrooms, and 2,336 sq ft of well-designed living space. Nestled with no rear neighbors for added privacy, this home features a bright and airy entry leading to an open-concept living room, dining area, and large kitchen—perfect for entertaining. Enjoy the convenience of a downstairs bedroom and full bath, ideal for guests, office or multigenerational living. Upstairs, you’ll find a versatile loft space, laundry room, two additional bedrooms, and a generous primary suite with a walk-in closet and ensuite bath. Step outside to a low-maintenance front and backyard with a termite-resistant covered patio with a ceiling fan—perfect for relaxing outdoors. Just steps from Celebration Park South and located in a vibrant community with resort-style HOA amenities, including a swimming pool and spa, tennis courts, fitness center, theatre room, and community clubhouse. Don’t miss this opportunity to own in one of Ontario Ranch’s most desirable neighborhoods!
Location
State CA
County San Bernardino
Interior
Heating Central
Cooling Ceiling Fan(s), Central Air
Flooring Laminate, Carpet
Fireplaces Type None
Fireplace No
Appliance Dishwasher, Free-Standing Range, Tankless Water Heater
Laundry Gas Dryer Hookup, Other, Upper Level
Exterior
Garage Spaces 2.0
Amenities Available Clubhouse, Fitness Center, Playground, Pool, Spa/Hot Tub, Tennis Court(s), Barbecue, Dog Park
View Other
Private Pool false
Building
Lot Description Landscaped, Street Light(s)
Story 2
Water Private
Architectural Style Traditional
Schools
School District Chaffey Joint Union High
Read Less
Want to know what your home might be worth? Contact us for a FREE valuation!

Our team is ready to help you sell your home for the highest possible price ASAP

© 2025 BEAR, CCAR, bridgeMLS. This information is deemed reliable but not verified or guaranteed. This information is being provided by the Bay East MLS or Contra Costa MLS or bridgeMLS. The listings presented here may or may not be listed by the Broker/Agent operating this website.

