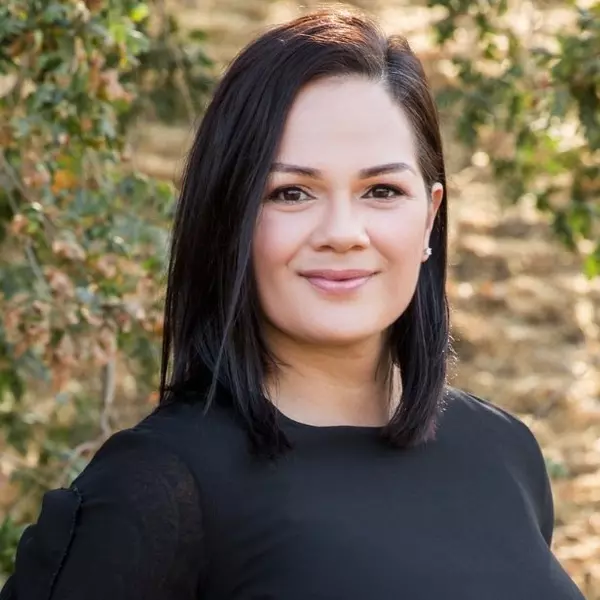Bought with Griselda Guerrero • Dynasty Real Estate
$495,000
$495,000
For more information regarding the value of a property, please contact us for a free consultation.
1211 Autumnwood Lane Perris, CA 92571
3 Beds
2 Baths
1,407 SqFt
Key Details
Sold Price $495,000
Property Type Single Family Home
Sub Type Detached
Listing Status Sold
Purchase Type For Sale
Square Footage 1,407 sqft
Price per Sqft $351
MLS Listing ID CRIG25045498
Sold Date 04/18/25
Bedrooms 3
Full Baths 2
HOA Y/N No
Originating Board Datashare California Regional
Year Built 1996
Lot Size 3,920 Sqft
Property Sub-Type Detached
Property Description
Welcome to this 3-bedroom, 2 bath home located in the Villages of Avalon community! Designed with an open floor plan, this home offers a seamless flow with the primary suite thoughtfully separated from the additional bedrooms making it ideal for families seeking both privacy and functionality. Inside you'll find beautifully upgraded LVP flooring throughout while the bedrooms are comfortably carpeted. The kitchen has tiled countertops, stainless steel appliances, plenty of cabinet space and a separate breakfast nook. The kitchen is open to the family room making it an ideal space for entertaining! In the family room there are plenty of windows that bring in natural light, and a fireplace with a built-in next to it that can be used for storage. Other features include new baseboards, recessed lighting and a separate indoor laundry room. There is a bathroom in between both bedrooms with a shower/tub combo making it perfect for children or guests. The primary bedroom is spacious in size and has a bathroom attached with his and her sinks, shower-tub combo, a large closet, and a separate toilet room for privacy. The backyard is low-maintenance complete with a covered patio, and is enclosed with a block wall. Solar panels are included with this home offering VERY LOW electricity costs! L
Location
State CA
County Riverside
Interior
Heating Central
Cooling Ceiling Fan(s), Central Air
Flooring Laminate
Fireplaces Type Family Room, Gas
Fireplace Yes
Appliance Dishwasher, Disposal, Gas Range, Microwave
Laundry Laundry Room, Inside
Exterior
Garage Spaces 2.0
Pool None
View City Lights, Hills, Mountain(s)
Handicap Access Other
Private Pool false
Building
Lot Description Other, Street Light(s)
Story 1
Foundation Other
Water Public
Architectural Style Traditional
Schools
School District Riverside Unified
Read Less
Want to know what your home might be worth? Contact us for a FREE valuation!

Our team is ready to help you sell your home for the highest possible price ASAP

© 2025 BEAR, CCAR, bridgeMLS. This information is deemed reliable but not verified or guaranteed. This information is being provided by the Bay East MLS or Contra Costa MLS or bridgeMLS. The listings presented here may or may not be listed by the Broker/Agent operating this website.

