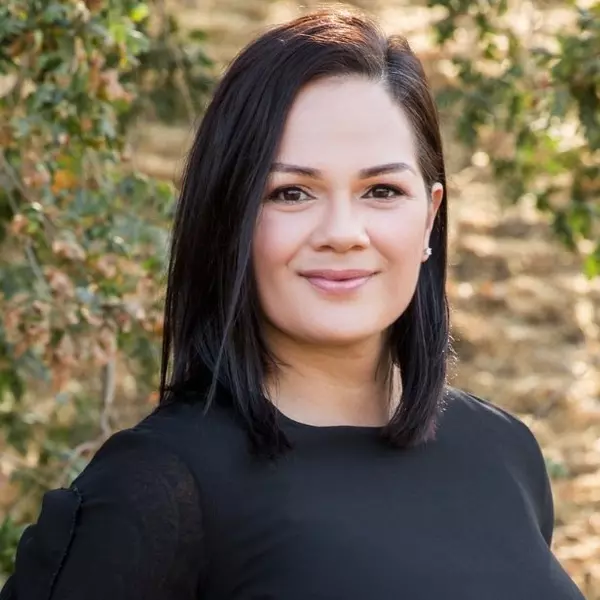Bought with Darcy Woolman • Elevate Real Estate Agency
$730,000
$719,900
1.4%For more information regarding the value of a property, please contact us for a free consultation.
1734 Tiffany Court Ontario, CA 91762
4 Beds
2 Baths
1,554 SqFt
Key Details
Sold Price $730,000
Property Type Single Family Home
Sub Type Detached
Listing Status Sold
Purchase Type For Sale
Square Footage 1,554 sqft
Price per Sqft $469
MLS Listing ID CRIG25060306
Sold Date 04/17/25
Bedrooms 4
Full Baths 2
HOA Y/N No
Originating Board Datashare California Regional
Year Built 1976
Lot Size 7,730 Sqft
Property Sub-Type Detached
Property Description
Welcome home! 1734 Tiffany Ct. is a charming 3 bedroom 2 bath home boasting 1,554 square feet of living space. This single level home is located at the end of a quiet and well maintained cul-de-sac and is impressive right from the curb. The property has a wide curved driveway that allows for extra parking. As you approach the custom front door, you'll pass a calming river bed water feature and notice that the exterior has been freshly painted. The interior has been remodeled and features stunning tile flooring and new looking carpet, and newer argon filled double paned windows throughout. The kitchen has been renovated with new soft close cabinets (with plenty of specialty pull out drawers), granite countertops, recessed and under cabinet lighting, a peninsula with a hang over for bar seating and matching appliances (fridge included). The adjacent closet has been converted into a pantry for extra kitchen storage. The family room features a custom built desk with matching granite countertops and a custom fireplace decorated with granite and wood. The bedrooms are all carpeted and feature ceiling fans. The primary bedroom features a lovely sliding glass door that gives you a view and access to the well landscaped backyard as well and an attached remodeled bathroom that features a l
Location
State CA
County San Bernardino
Interior
Heating Central
Cooling Central Air
Fireplaces Type Family Room
Fireplace Yes
Laundry In Garage
Exterior
Garage Spaces 2.0
Pool None
View Mountain(s), Other
Private Pool false
Building
Lot Description Level, Street Light(s), Storm Drain
Story 1
Water Public
Schools
School District Ontario-Montclair
Read Less
Want to know what your home might be worth? Contact us for a FREE valuation!

Our team is ready to help you sell your home for the highest possible price ASAP

© 2025 BEAR, CCAR, bridgeMLS. This information is deemed reliable but not verified or guaranteed. This information is being provided by the Bay East MLS or Contra Costa MLS or bridgeMLS. The listings presented here may or may not be listed by the Broker/Agent operating this website.

