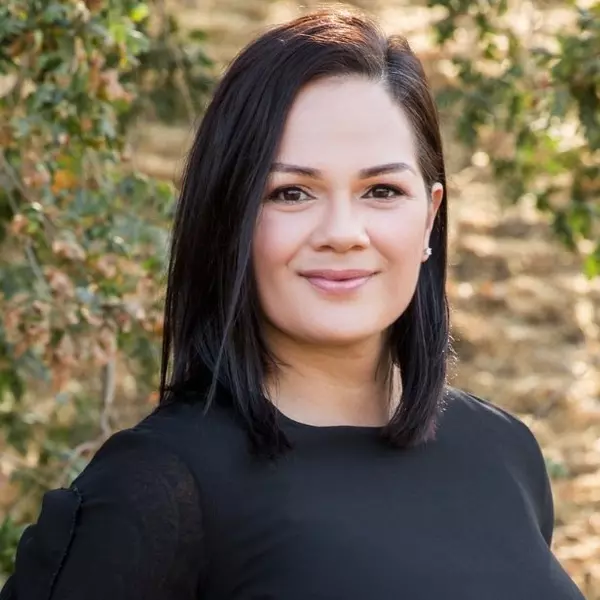Bought with Rajeev Gupta • Re/Max Accord
$1,830,000
$1,799,000
1.7%For more information regarding the value of a property, please contact us for a free consultation.
1726 White Oak Ln Union City, CA 94587
4 Beds
3 Baths
2,333 SqFt
Key Details
Sold Price $1,830,000
Property Type Single Family Home
Sub Type Detached
Listing Status Sold
Purchase Type For Sale
Square Footage 2,333 sqft
Price per Sqft $784
Subdivision Ashton Place
MLS Listing ID 41088512
Sold Date 04/07/25
Bedrooms 4
Full Baths 3
HOA Y/N No
Originating Board BAY EAST
Year Built 1993
Lot Size 6,314 Sqft
Property Sub-Type Detached
Property Description
Exquisite Home in a Prime Location – A Must-See! Welcome to this stunning Ashton Place home, where you'll be greeted by an open and spacious floorplan, soaring ceiling, a grand staircase, & brand-new carpeting that enhances its warmth and elegance.The highly sought-after downstairs bedroom & bathroom provide the perfect space for extended family. Upstairs, the luxurious master suite awaits, featuring a generous walk-in closet, elegant cathedral ceiling, leading to a gorgeous master bath complete with a relaxing soaking tub. This home also boasts recent upgrades that add a modern touch, including stylish chandeliers and lighting fixtures, sleek 6-panel doors and hardware, updated electrical switches and outlets, freshly painted interior and exterior, and new flooring in the upstairs bathrooms. Situated just a short walk from the highly desirable Kitayama Elementary School, this home combines convenience with comfort. Step outside to a beautifully landscaped backyard, designed for relaxation and entertainment, featuring expanded aggregate walkways a spacious patio, stone accent garden walls with rounded bullnose finish, ornamental shrubs, palm tree, and other mature landscaping elements. With easy access to freeways & bridges. Don't miss this opportunity!
Location
State CA
County Alameda
Interior
Heating Forced Air
Cooling Ceiling Fan(s)
Flooring Tile, Vinyl, Carpet
Fireplaces Number 1
Fireplaces Type Brick, Family Room, Wood Burning
Fireplace Yes
Window Features Window Coverings
Appliance Dishwasher, Disposal, Microwave, Free-Standing Range, Gas Water Heater
Laundry 220 Volt Outlet, Laundry Room
Exterior
Garage Spaces 2.0
Pool None
Private Pool false
Building
Lot Description Level
Story 2
Foundation Slab
Water Public
Architectural Style Contemporary
Schools
School District New Haven (510) 471-1100, New Haven (510) 471-1100
Read Less
Want to know what your home might be worth? Contact us for a FREE valuation!

Our team is ready to help you sell your home for the highest possible price ASAP

© 2025 BEAR, CCAR, bridgeMLS. This information is deemed reliable but not verified or guaranteed. This information is being provided by the Bay East MLS or Contra Costa MLS or bridgeMLS. The listings presented here may or may not be listed by the Broker/Agent operating this website.

