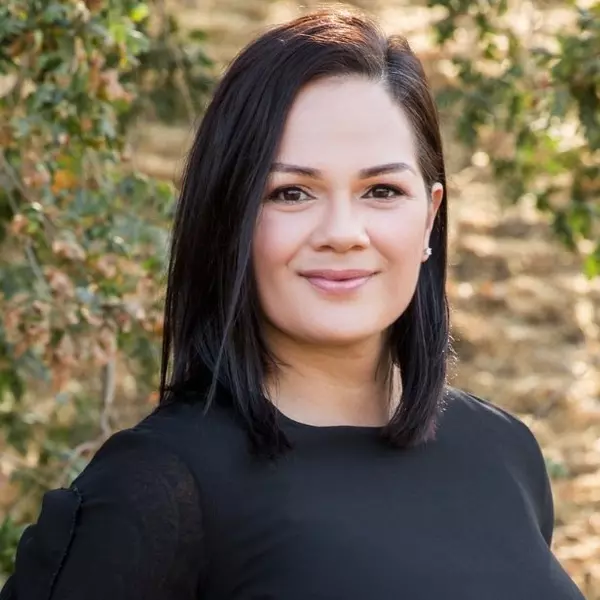Bought with Freda Wang • Intero Real Estate Services
$3,800,000
$3,685,000
3.1%For more information regarding the value of a property, please contact us for a free consultation.
5793 Cannes Place San Jose, CA 95138
5 Beds
6 Baths
3,879 SqFt
Key Details
Sold Price $3,800,000
Property Type Single Family Home
Sub Type Detached
Listing Status Sold
Purchase Type For Sale
Square Footage 3,879 sqft
Price per Sqft $979
MLS Listing ID ML81997665
Sold Date 03/28/25
Bedrooms 5
Full Baths 5
HOA Fees $205/mo
HOA Y/N Yes
Originating Board Datashare MLSListings
Year Built 1998
Lot Size 8,620 Sqft
Property Sub-Type Detached
Property Description
Come and be amazed by the breathtaking views at this extraordinary home in the prestigious Silver Creek Valley Country Club, a sought-after gated community. Situated on a premier lot, this home offers unparalleled vistas and an elevated lifestyle. Step inside to experience exquisite craftsmanship and a bright airy floor plan, showcasing gleaming marble and ceramic floors throughout the first level. The gourmet kitchen is a chefs dream, featuring newly refinished cabinets, brand new heat-resistant quartzite countertops, Thermador appliances, a warming drawer, two microwaves and a trash compactor. The main level includes a spacious bedroom and full bath, perfect for guests or multi-generational living. A spiral staircase leads upstairs to four additional bedrooms, three with en-suite bathrooms, plus a large bonus room ideal for a home theater, game room or gym. Your private backyard oasis is designed for relaxation and entertainment, featuring a BBQ grill, gas fire-pit with built-in seating, and stunning sunset views. With open space on one side, enjoy extra privacy. 13.32 kWh owned solar. EV charger and storage in garage. Just a short drive to Silicon Valley, this home offers easy access to shopping, dining, and award-winning schools, a perfect blend of luxury and convenience.
Location
State CA
County Santa Clara
Interior
Heating Forced Air
Cooling Ceiling Fan(s)
Flooring Laminate, Tile
Fireplaces Number 2
Fireplaces Type Family Room
Fireplace Yes
Appliance Dishwasher, Disposal, Gas Range, Microwave, Oven, Self Cleaning Oven, Trash Compactor
Exterior
Garage Spaces 3.0
Amenities Available Clubhouse, Golf Course, Playground
View City Lights, Greenbelt, Hills, Mountain(s)
Private Pool false
Building
Story 2
Foundation Slab
Water Public
Schools
School District East Side Union High, Evergreen Elementary
Others
HOA Fee Include Common Area Maint,Reserves,Security/Gate Fee
Read Less
Want to know what your home might be worth? Contact us for a FREE valuation!

Our team is ready to help you sell your home for the highest possible price ASAP

© 2025 BEAR, CCAR, bridgeMLS. This information is deemed reliable but not verified or guaranteed. This information is being provided by the Bay East MLS or Contra Costa MLS or bridgeMLS. The listings presented here may or may not be listed by the Broker/Agent operating this website.

