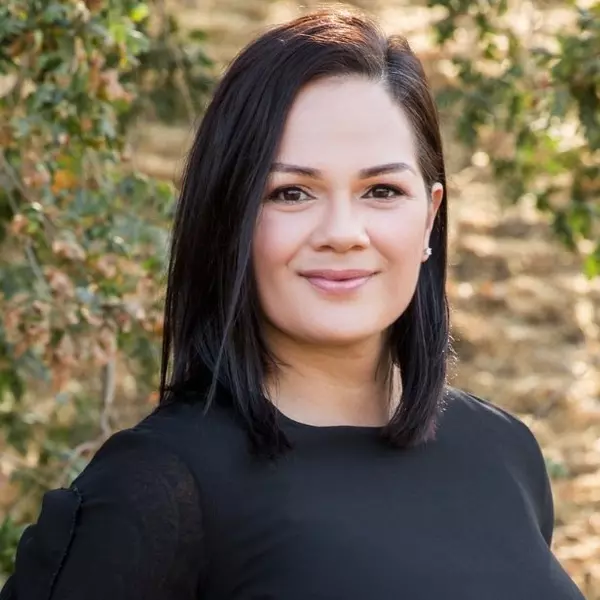Bought with Gagan Singh • Redfin
$2,400,000
$1,999,888
20.0%For more information regarding the value of a property, please contact us for a free consultation.
4025 Cloverfield Court San Jose, CA 95121
5 Beds
3 Baths
2,417 SqFt
Key Details
Sold Price $2,400,000
Property Type Single Family Home
Sub Type Detached
Listing Status Sold
Purchase Type For Sale
Square Footage 2,417 sqft
Price per Sqft $992
MLS Listing ID ML81990723
Sold Date 03/03/25
Bedrooms 5
Full Baths 3
HOA Fees $45/mo
HOA Y/N Yes
Originating Board Datashare MLSListings
Year Built 2000
Lot Size 4,259 Sqft
Property Sub-Type Detached
Property Description
Welcome to this beautifully remodeled 5 Beds | 3 Baths home built in 2000 w/ highly desirable Evergreen Schools. A large living space with 2417 sq.ft. offers dramatic high ceilings at the entrance and family room. A perfect plan w/ 1 bed + full bath on ground floor, separate family room w/cozy fireplace, backyard view, abundance of natural light. This upgraded gourmet kitchen has everything a home chef needs: numerous cabinets & drawers, granite counters, an island, newer stainless steel appliances, Moen touchlesss faucet, pantry & break-fast nook. Upgraded bathrooms with solid wood vanities, high-end Grohe/Hansgrohe faucets & accessories. Master suite with an amazing bathroom with dual sink teak wood vanity, soak-in tub & shower stall with designer tiles and fixtures. Dual Pane windows & patio door. Many more upgrades - hardwood floors, recessed lights, central heating and a/c, brand new interior paint & EV charger outlet. In the low maintenance backyard, enjoy the incredible morning sunrise & evening sunsets of the Evergreen Hillside, while escaping the busyness of Silicon Valley. Whether you're hosting gatherings or seeking a peaceful escape, this home offers the perfect balance of sophistication and functionality. Easy access to 101, Silver Creek High, dining & shopping.
Location
State CA
County Santa Clara
Interior
Heating Forced Air
Flooring Tile, Wood
Fireplaces Number 1
Fireplaces Type Family Room, Gas, Gas Starter
Fireplace Yes
Window Features Double Pane Windows
Appliance Dishwasher, Disposal
Exterior
Garage Spaces 2.0
Private Pool false
Building
Story 2
Foundation Slab
Water Public
Schools
School District East Side Union High, Evergreen Elementary
Others
HOA Fee Include Other
Read Less
Want to know what your home might be worth? Contact us for a FREE valuation!

Our team is ready to help you sell your home for the highest possible price ASAP

© 2025 BEAR, CCAR, bridgeMLS. This information is deemed reliable but not verified or guaranteed. This information is being provided by the Bay East MLS or Contra Costa MLS or bridgeMLS. The listings presented here may or may not be listed by the Broker/Agent operating this website.

