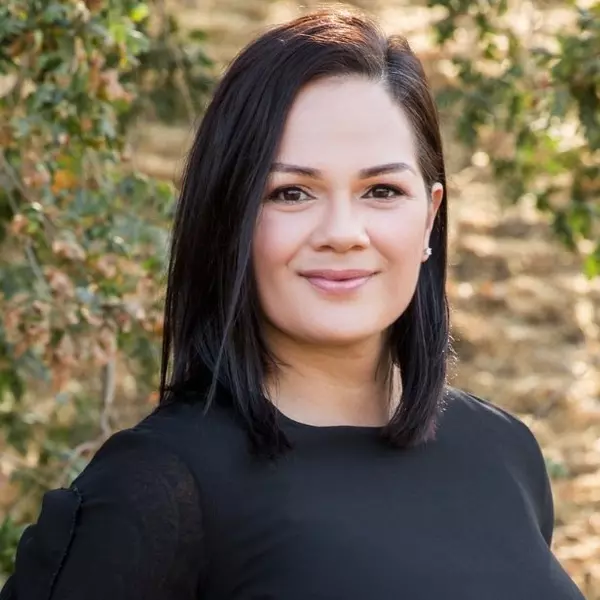Bought with Tuscana Properties
$3,800,000
$3,200,000
18.8%For more information regarding the value of a property, please contact us for a free consultation.
2142 Chisin Street San Jose, CA 95121
4 Beds
4 Baths
4,785 SqFt
Key Details
Sold Price $3,800,000
Property Type Single Family Home
Sub Type Detached
Listing Status Sold
Purchase Type For Sale
Square Footage 4,785 sqft
Price per Sqft $794
MLS Listing ID ML81980535
Sold Date 02/11/25
Bedrooms 4
Full Baths 3
HOA Y/N No
Originating Board Datashare MLSListings
Year Built 2000
Lot Size 0.600 Acres
Property Sub-Type Detached
Property Description
Luxury Live Auction! Bidding to start from $3,200,000.00! Discover unparalleled luxury in this exquisite executive home located in the prestigious Silvercreek neighborhood. Spanning 4,785 square feet, this meticulously designed residence features 4 bedrooms and 3.5 bathrooms. Every detail of the home is crafted to perfection, with a beautifully symmetrical layout and opulent finishes throughout. Step inside to find elegant marble floors, soaring ceilings, and graceful colonnades. The grandeur continues with double master suites, each offering custom moldings, and spacious walk-in closets. The main master suite is a retreat of its own, boasting a lavish soaking tub, dual vanities, and ample storage. The gourmet kitchen is a chefs dream, equipped with a central island, high-end KitchenAid stainless steel appliances, a six-burner stove, and a built-in full-size refrigerator and freezer. For those who love to entertain, the backyard is a true oasis. It features a stunning built-in pool and spa, complemented by a charming gazebo with a firepit area and BBQ island. The lush landscaping and serene fountains create a perfect setting for relaxation and gatherings.
Location
State CA
County Santa Clara
Interior
Heating Forced Air
Flooring Hardwood, Tile
Fireplaces Number 2
Fireplaces Type Family Room, Gas, Living Room
Fireplace Yes
Appliance Dishwasher, Disposal, Gas Range, Microwave
Exterior
Garage Spaces 4.0
View Greenbelt
Private Pool true
Building
Story 2
Water Public
Architectural Style Mediterranean
Schools
School District East Side Union High, Evergreen Elementary
Read Less
Want to know what your home might be worth? Contact us for a FREE valuation!

Our team is ready to help you sell your home for the highest possible price ASAP

© 2025 BEAR, CCAR, bridgeMLS. This information is deemed reliable but not verified or guaranteed. This information is being provided by the Bay East MLS or Contra Costa MLS or bridgeMLS. The listings presented here may or may not be listed by the Broker/Agent operating this website.

