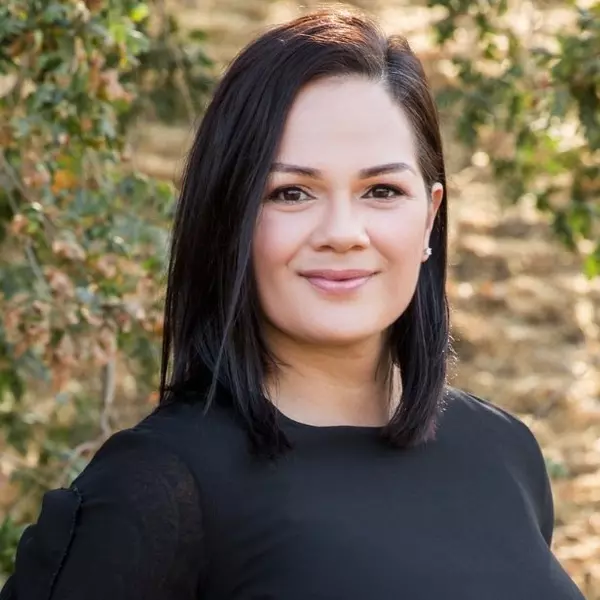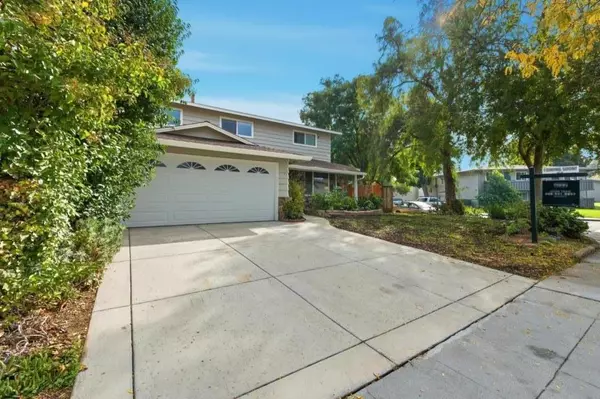REQUEST A TOUR If you would like to see this home without being there in person, select the "Virtual Tour" option and your agent will contact you to discuss available opportunities.
In-PersonVirtual Tour

Listed by John Tran • KW Santa Clara Valley Inc
$ 1,099,000
Est. payment /mo
New
5112 Edenview Drive San Jose, CA 95111
4 Beds
3 Baths
1,732 SqFt
UPDATED:
Key Details
Property Type Single Family Home
Sub Type Detached
Listing Status Active
Purchase Type For Sale
Square Footage 1,732 sqft
Price per Sqft $634
MLS Listing ID ML82026121
Bedrooms 4
Full Baths 2
HOA Y/N No
Year Built 1963
Lot Size 6,360 Sqft
Property Sub-Type Detached
Source Datashare MLSListings
Property Description
BIG CORNER LOT TONS OF NATURAL LIGHT NEWLY RENOVATED! Welcome to 5112 Edenview Dr, a beautifully updated home that blends comfort, modern style, and functionality in one of San Joses peaceful neighborhoods. Sitting on a huge corner lot, there's room for RV parking, an ADU, or future expansion. This move-in ready 4-bedroom home features a new kitchen with stylish cabinets, updated appliances, and sleek countertops. Freshly painted inside and out, it also boasts new bathroom fixtures, updated flooring, and abundant natural light throughout. Outside, enjoy a private, big yard ideal for relaxing, entertaining, or weekend gardening. Every detail has been thoughtfully enhanced to ensure a bright, welcoming space that feels like home from the moment you arrive. Experience comfort and convenience in one of San Joses most accessible locations. Located near Highway 101 and 85 for easy commuting, walking distance to schools and parks, cafes, restaurant, library, Safeway, and shopping center. Edenview offers both convenience and lifestyle. Dont miss this opportunity!
Location
State CA
County Santa Clara
Interior
Heating Forced Air
Cooling Central Air
Flooring Hardwood, Laminate, Tile
Fireplaces Number 1
Fireplaces Type Family Room, Wood Burning
Fireplace Yes
Appliance Dishwasher, Gas Range, Microwave
Exterior
Garage Spaces 2.0
View Mountain(s)
Private Pool false
Building
Story 2
Architectural Style Contemporary
Schools
School District East Side Union High, Oak Grove Elementary

© 2025 BEAR, CCAR, bridgeMLS. This information is deemed reliable but not verified or guaranteed. This information is being provided by the Bay East MLS or Contra Costa MLS or bridgeMLS. The listings presented here may or may not be listed by the Broker/Agent operating this website.






