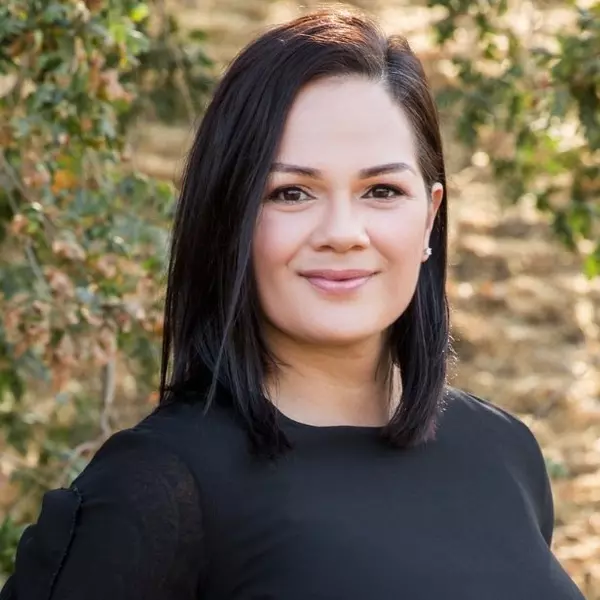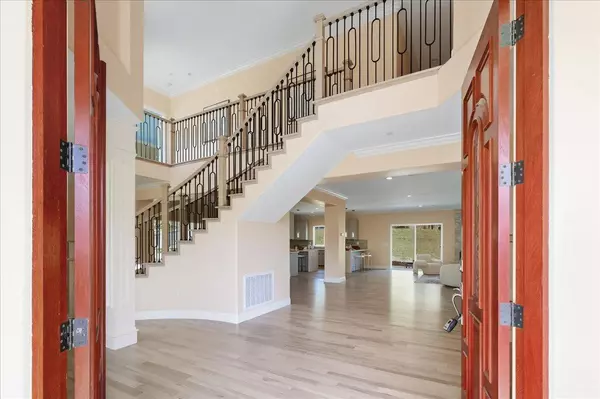REQUEST A TOUR If you would like to see this home without being there in person, select the "Virtual Tour" option and your agent will contact you to discuss available opportunities.
In-PersonVirtual Tour

Listed by Lingling Quigley • Keller Williams Thrive
$ 4,399,000
Est. payment /mo
Active
5310 Rachaella Lane San Jose, CA 95135
7 Beds
7 Baths
6,036 SqFt
UPDATED:
Key Details
Property Type Single Family Home
Sub Type Detached
Listing Status Active
Purchase Type For Sale
Square Footage 6,036 sqft
Price per Sqft $728
MLS Listing ID ML82023248
Bedrooms 7
Full Baths 6
HOA Y/N No
Year Built 2025
Lot Size 0.646 Acres
Property Sub-Type Detached
Source Datashare MLSListings
Property Description
Welcome to this Stunning Brand-New 2025-Built Home in sought after Evergreen Neighborhood! An exceptional three-level home featuring modern luxury and thoughtful design, offering multi-generational living with flexible spaces for extended family. The open-concept main level features elegant hardwood flooring, a gourmet kitchen with waterfall quartz countertops and European-style cabinetry, seamless flow to the spacious family and living rooms. A formal dining room adds sophistication, while three en-suite bedrooms offer comfort and privacy. Upstairs, the luxurious primary suite boasts a private balcony and spa-like bathroom with soaking tub, double vanity, LED mirrors, separate shower, and Bluetooth speaker fan. Two additional bedrooms share a full bath and enjoy the breathtaking hilltop sunset views from the rooftop Terrance! The finished lower level includes waterproof LVP flooring, separate entry door for an in-laws suite with an attached bathroom, large laundry room, and a flexible space perfect for a game room or home theater. Additional features include: Smart-home ready with pre-wired security and surround sound Dual-zone HVAC* Built in future elevator spacePrivate driveway with 3-car garage.Top-rated schools : JFS Smith Elementary,Chaboya Middle,Evergreen High!
Location
State CA
County Santa Clara
Interior
Heating Forced Air
Cooling Central Air
Flooring Hardwood, Tile
Fireplaces Number 1
Fireplaces Type Living Room
Fireplace Yes
Appliance Gas Range, Microwave
Exterior
Garage Spaces 3.0
View Hills
Private Pool false
Building
Story 2
Water Public
Schools
School District East Side Union High, Evergreen Elementary

© 2025 BEAR, CCAR, bridgeMLS. This information is deemed reliable but not verified or guaranteed. This information is being provided by the Bay East MLS or Contra Costa MLS or bridgeMLS. The listings presented here may or may not be listed by the Broker/Agent operating this website.






